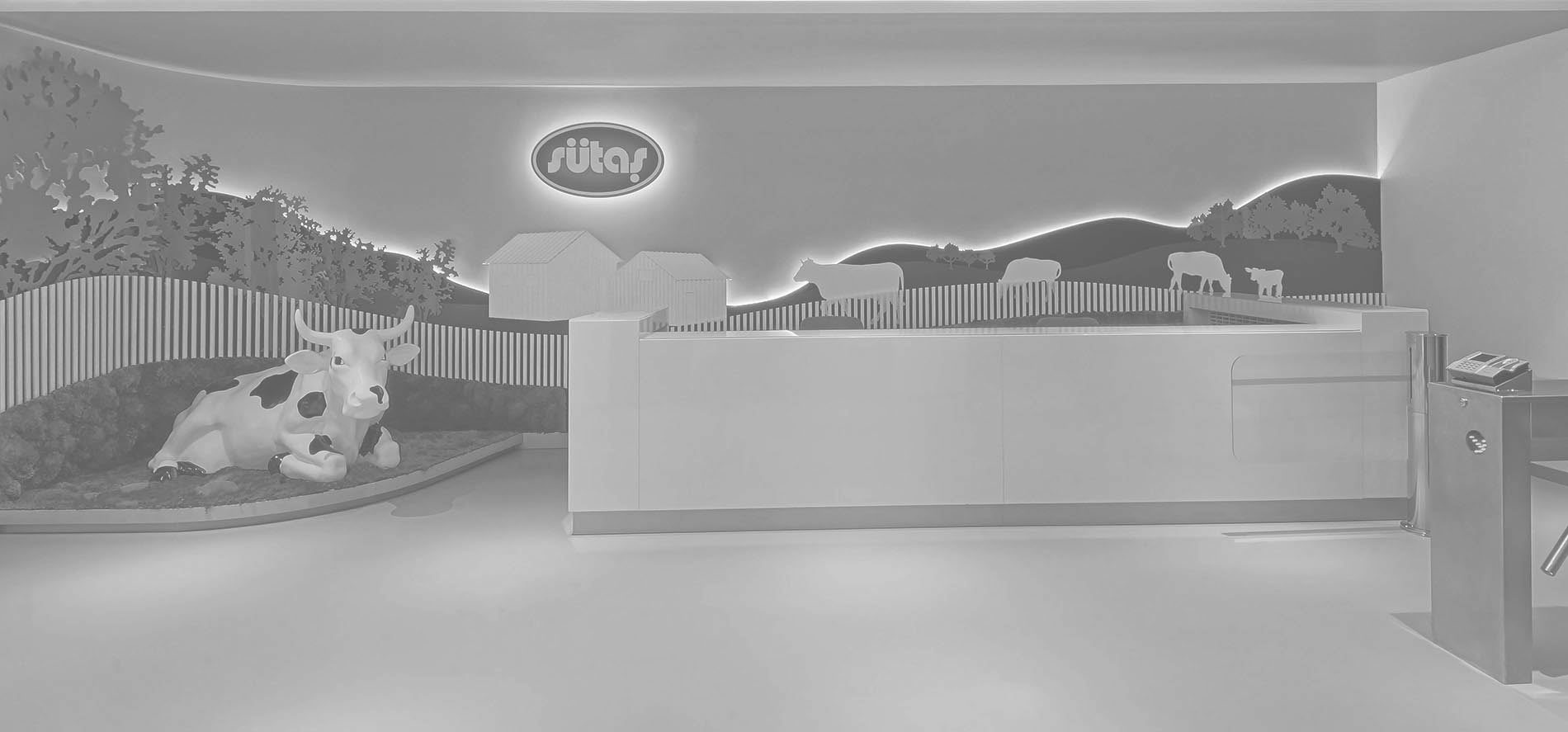
Sütaş Headquarter
DUDULLU / ISTANBUL
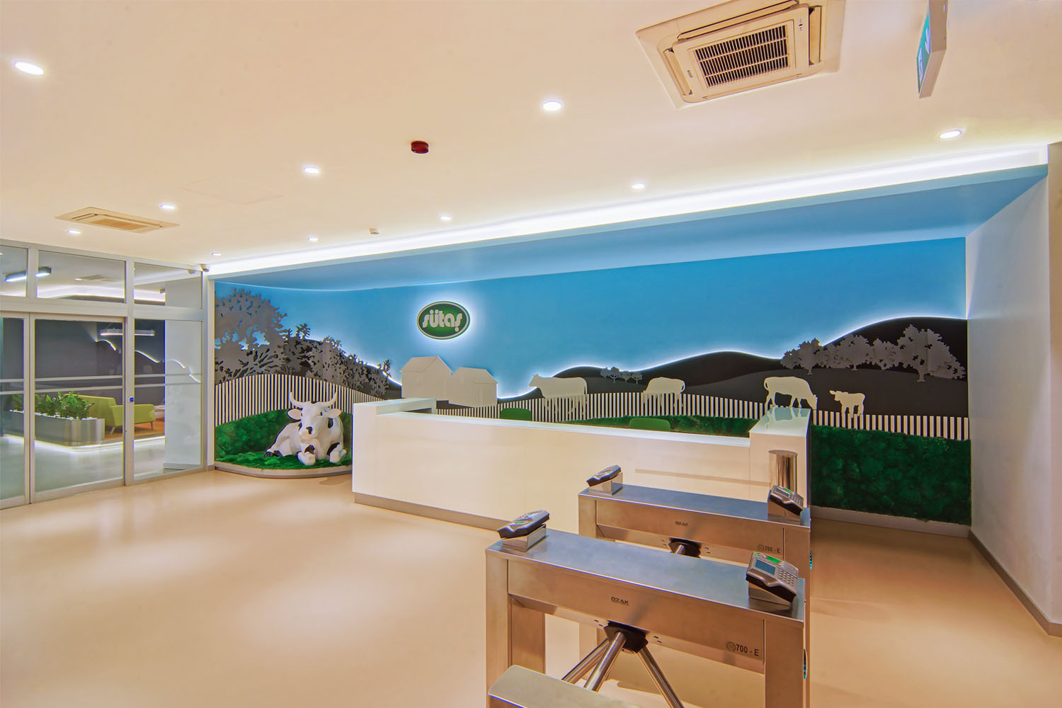


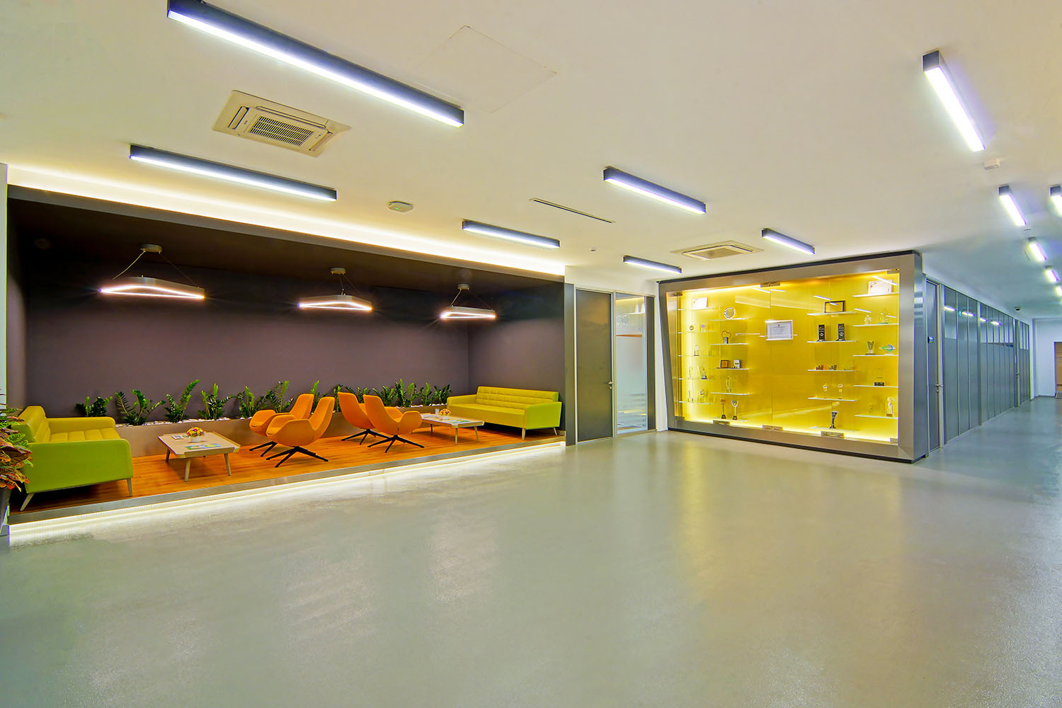
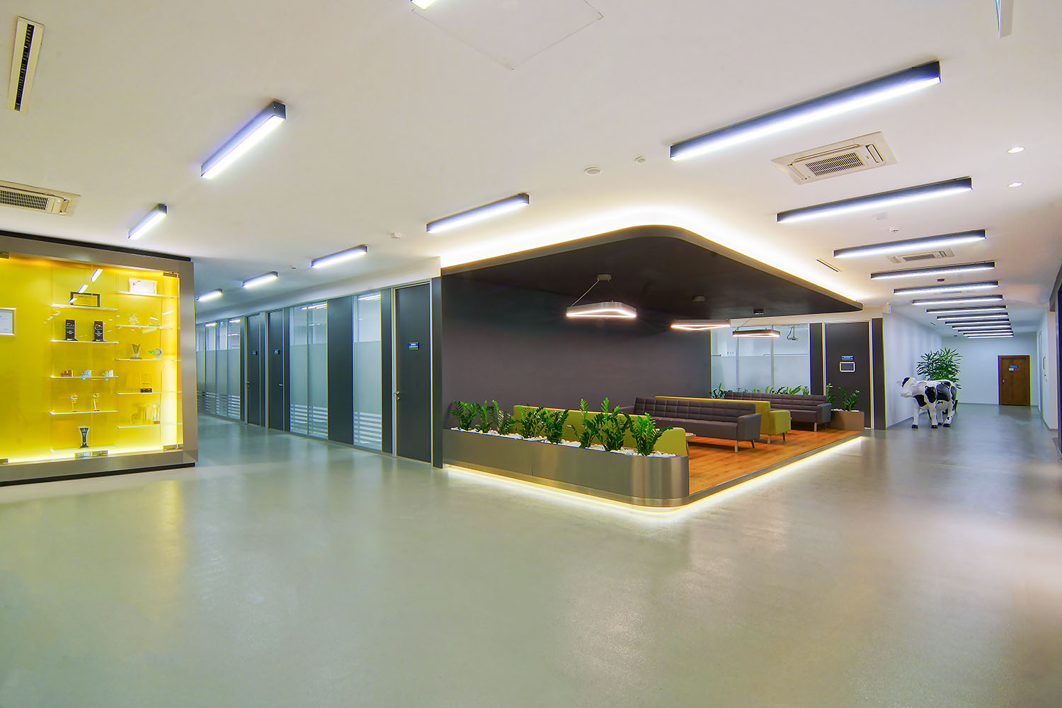
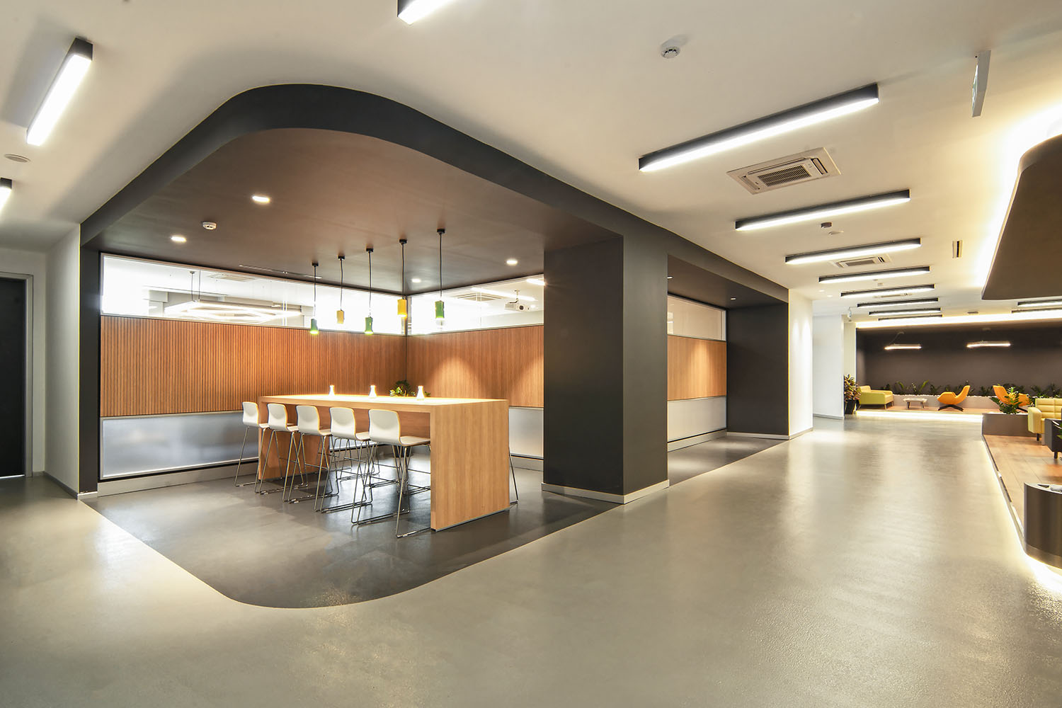


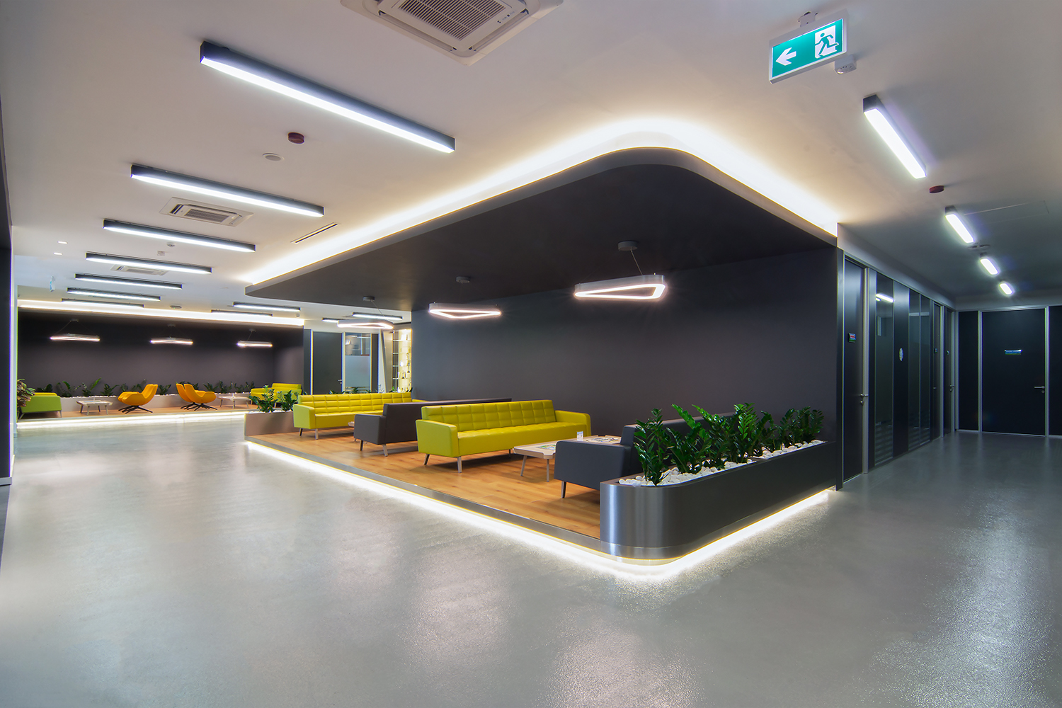


Office interior design project was created for Sütaş Headquarter contains the interior design and construction management of the ground floor of the building within the area of 2.500sqm.
Design Team : Serhan Bayık, Ozan Bayık, Okan Bayık, Gülsenem Sutcu
Client : Sütaş A.Ş.
Date : 2018
Area : 2.500 m²
Place : Dudullu – Istanbul
Construction Management : OSO Architecture
Photos : OSO Architecture








